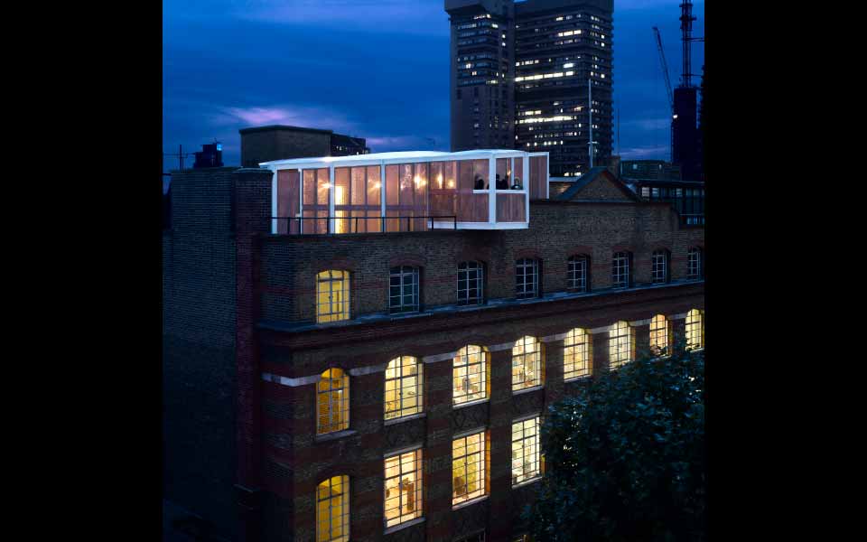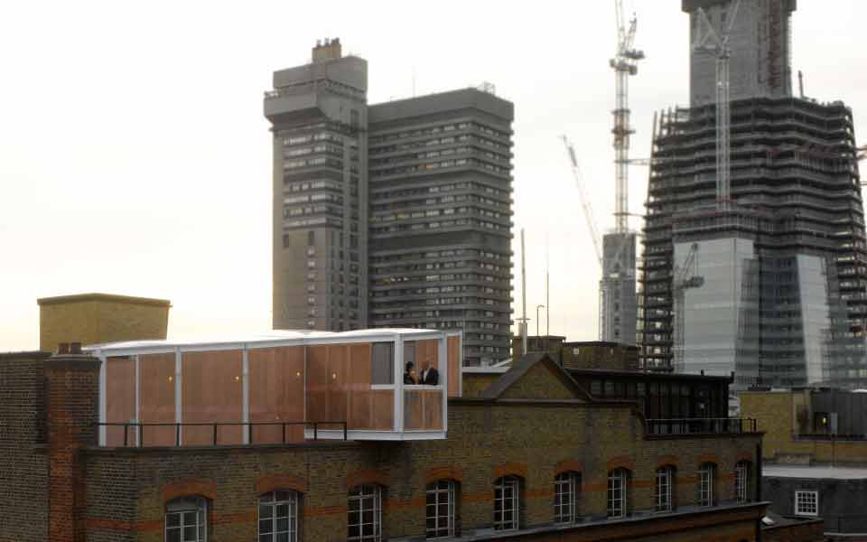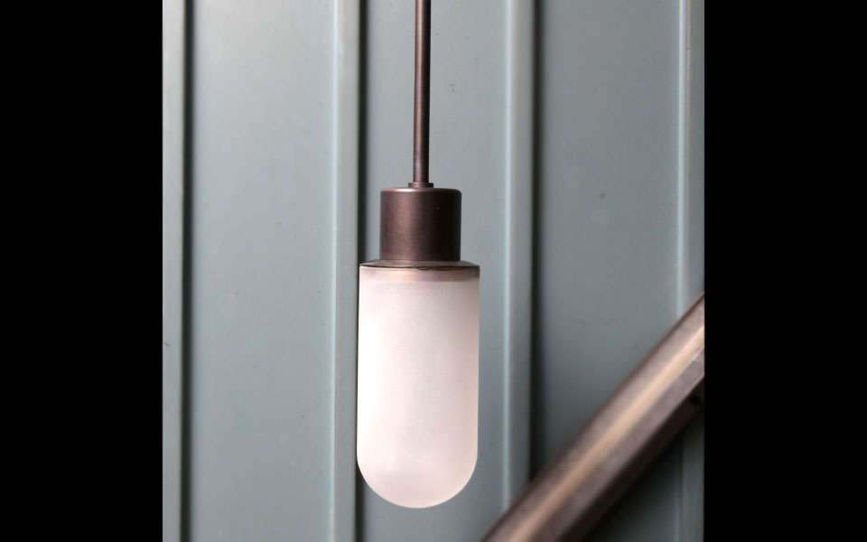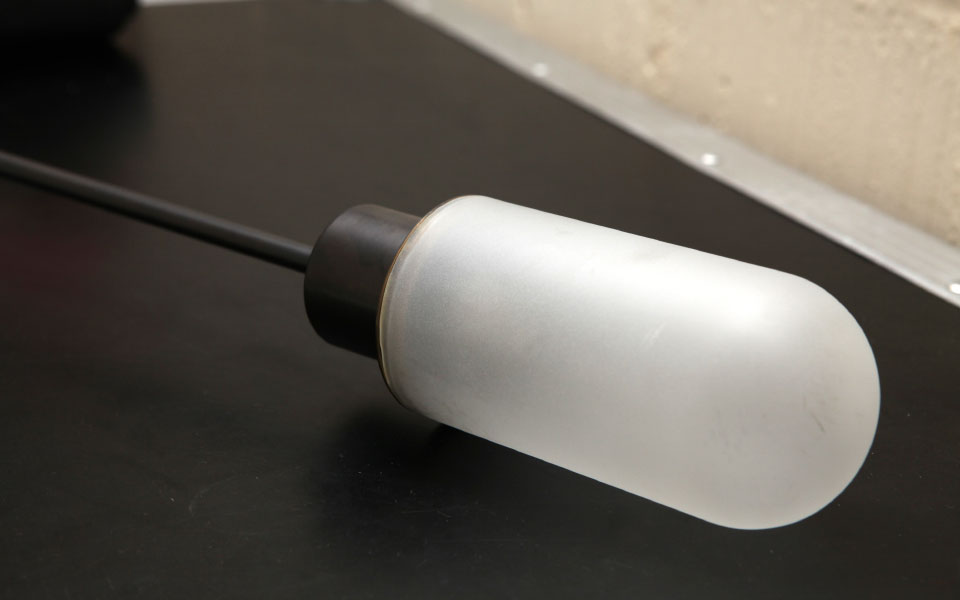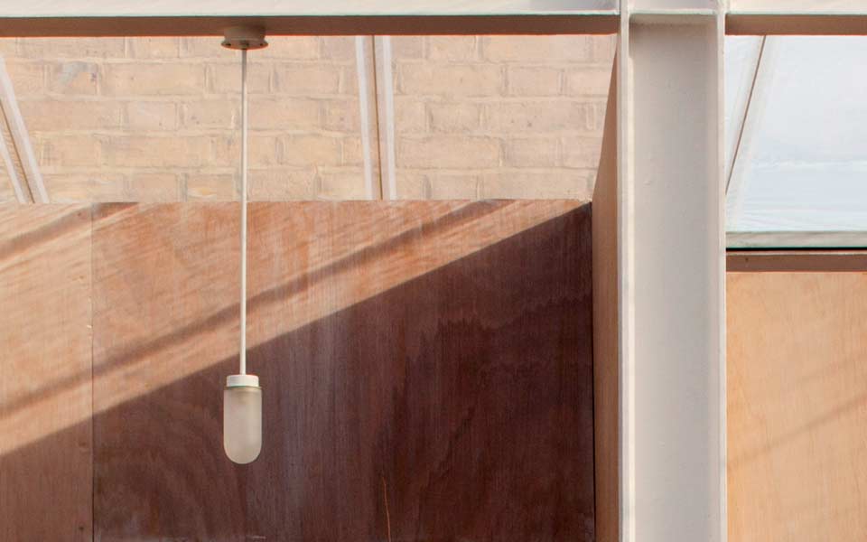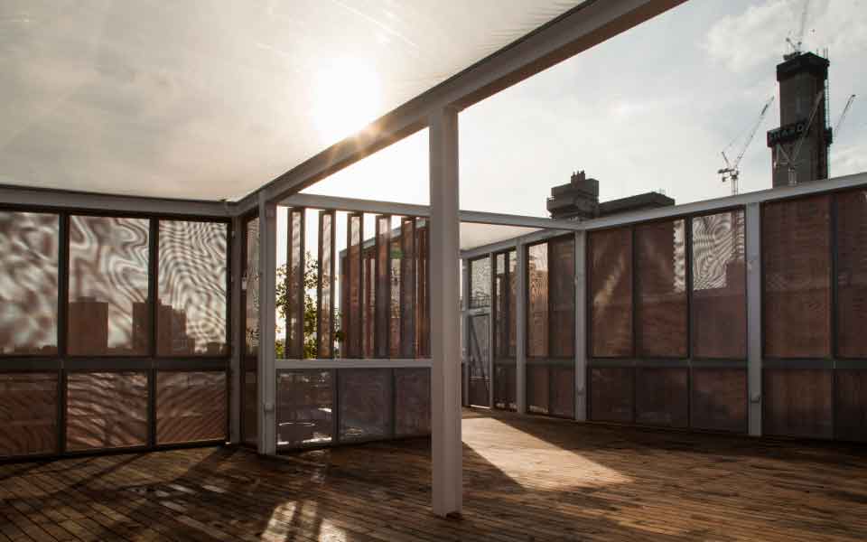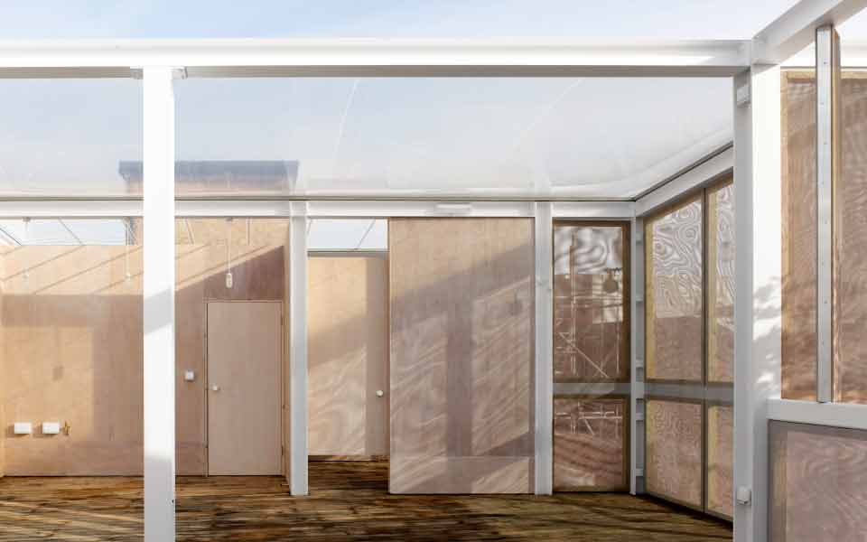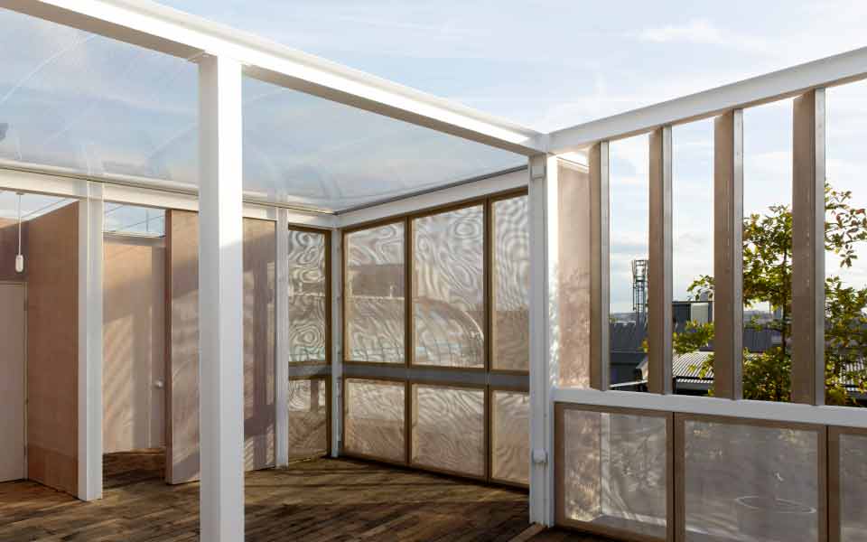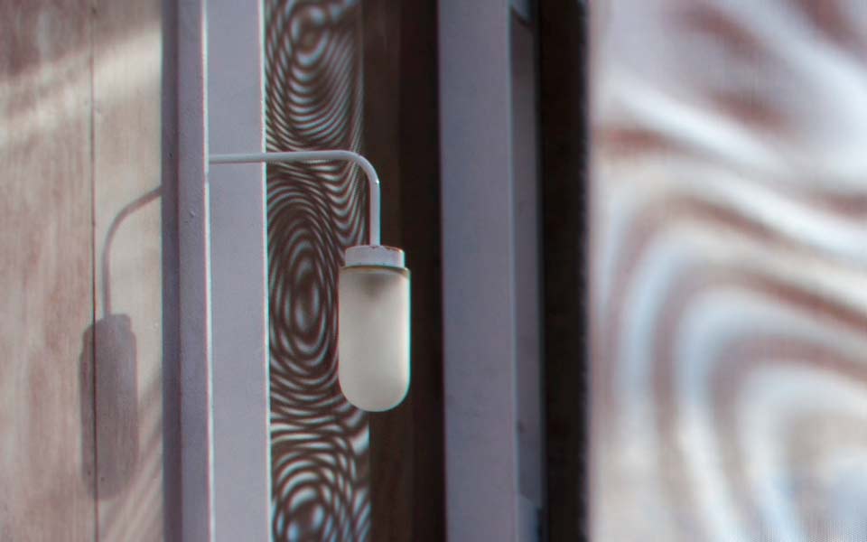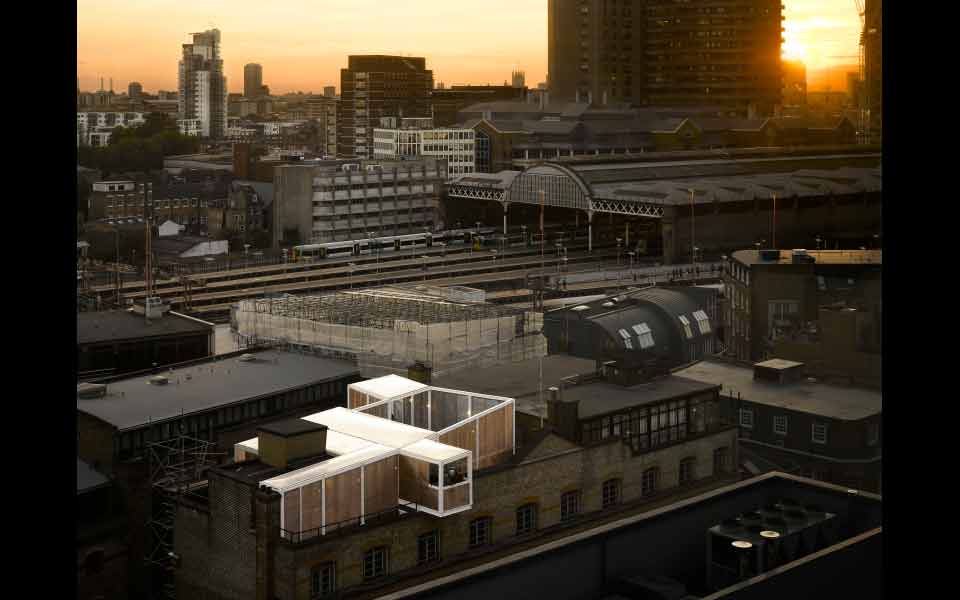Skyroom
David Kohn Architects
David Kohn Architects designed this temporary project to sit above the building in Southwark that was then occupied by the Architecture Foundation and other tenants of Lake Estates.
Peeking cheekily over the front of the building, and offering fantastic views, the Skyroom consisted of an open courtyard for theatre-like events, with four smaller, roofed spaces around it. The roofs were made from ETFE pillows, giving a transparent, cloud-like feel.
Skyroom was used for both daytime and evening events during its two-year residency, so lighting was important. Kohn specified the GAS pendant and wall lights that he designed for his project ‘A Room for London’ which was going up at the same time.

