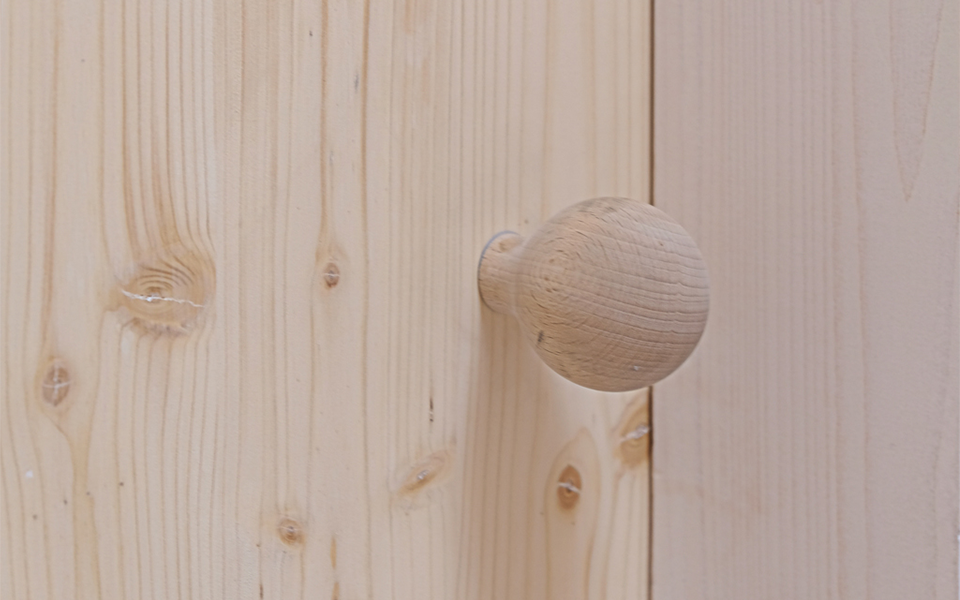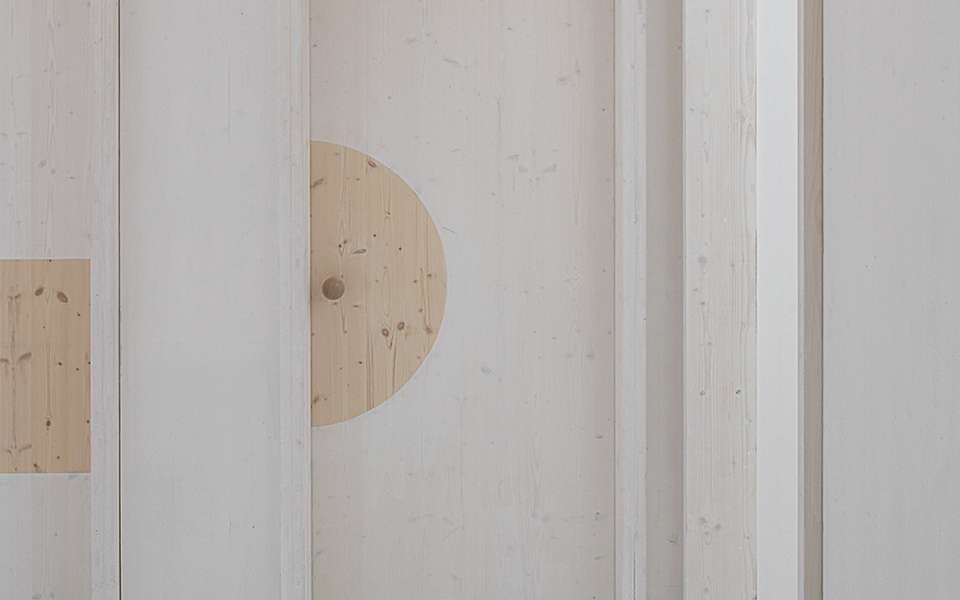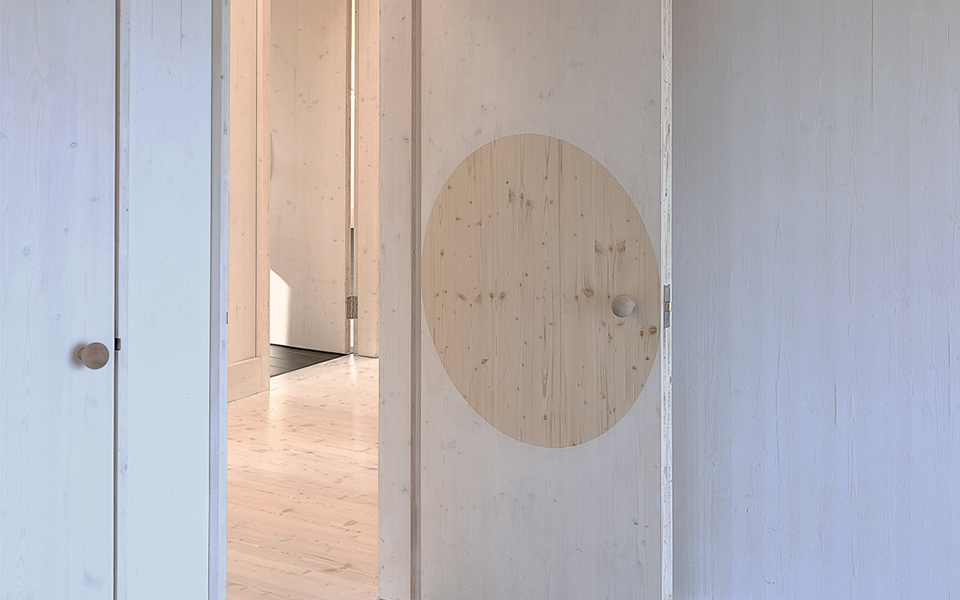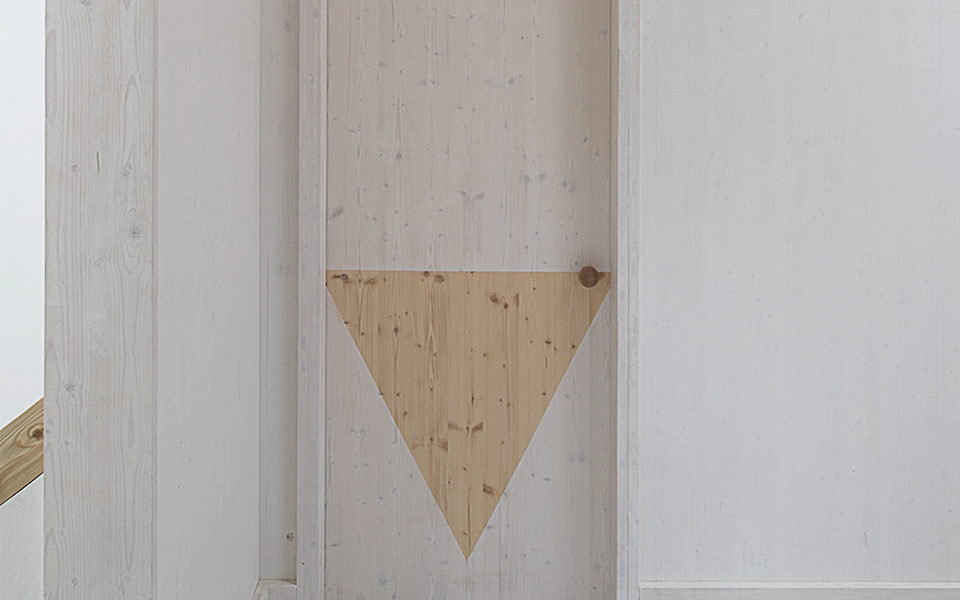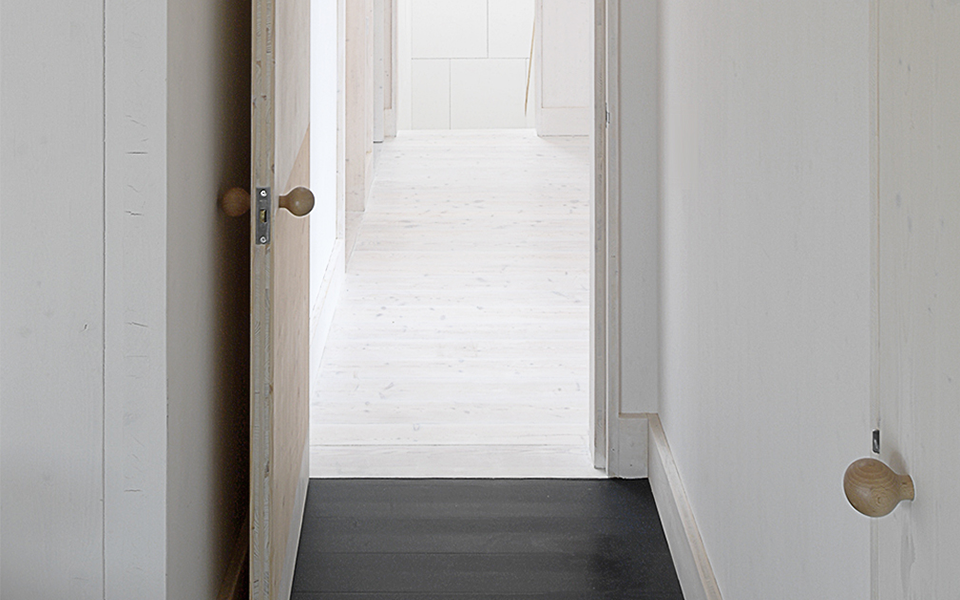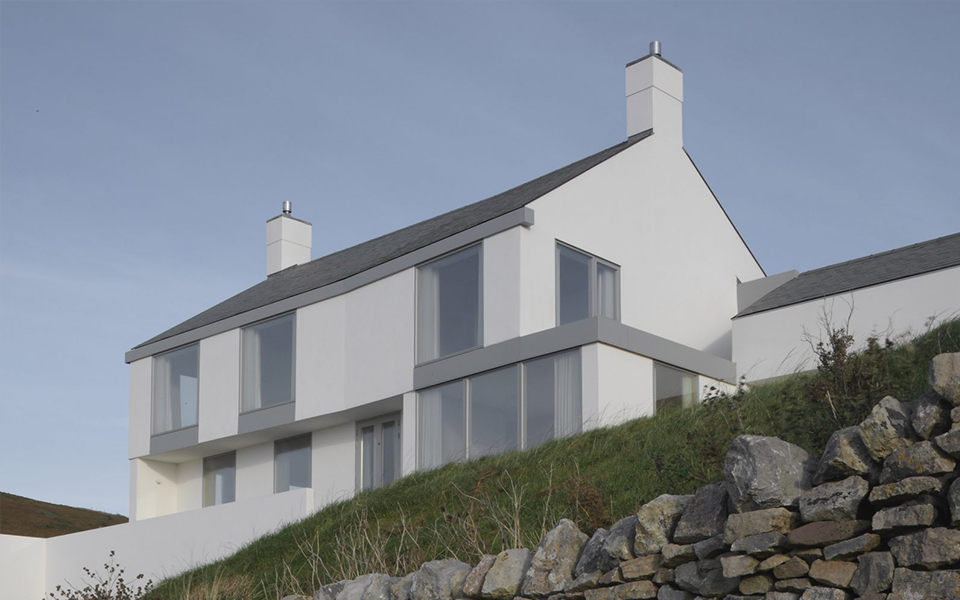Designed by Maich Swift Architects , Located on the Gower Peninsula in south Wales this project deals sensitively with the village of Rhossili and exceptional scenic qualities of the site which is part of the first designated Area of Natural Beauty in the United Kingdom. The project includes a new solid timber building and the refurbishment of a collection of existing outbuildings that occupy a dramatic position at the edge of the village on the limestone cliff overlooking Rhossili Bay. The interior is almost exclusively timber finishes, this doorknob collection is simple and unembellished with no back plates the doors of the house. The manufacture employs readily available, small pieces of wood from coppicing and fallen trees using UK sourced timber from broadleafs such as Beech, Ash, Oak, Yew and London Plane. The hardwood handle range is durable, smooth and tactile. Natural, hard-wearing finishes are used to seal the wood and will develop a patina through use. The character of this project is defined by a combination of distinctive elements which reference the volumetric composition, scale and materials of the local residential typology. The internal spaces are arranged around a central stair and orientated towards the long views north and west.
RSAW Welsh Architecture Award 2023
RIBA National Award 2023
Gold Medal for Architecture National Eisteddfod of Wales Shortlist 2023
RIBA House of the Year Longlist 2023
The Manser Medal Shortlist 2023

